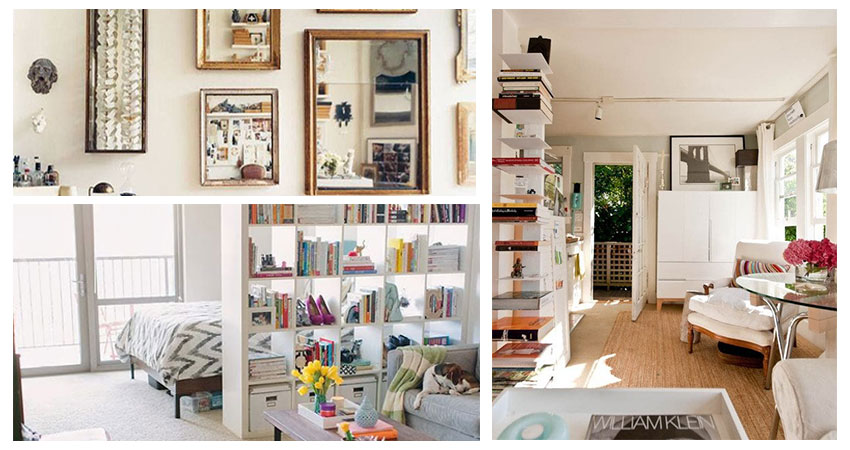Teeny Tiny Square Footage, Big Dreams

We read an article about a professional Portland, OR couple building a teeny tiny house in the city. While we like Earthships and Tumbleweeds, we like living in the city too. We wondered: is there a way to take the practical elements of these itty bitty homes and incorporate them into apartment life?
Get Vertical: Square footage measures the floor, so maximize wall space by hanging shelves, mirrors, hooks, and art. Get stuff up off of precious floor footage and work on creating dimension on the walls. Hang open shelves to display photos and magazines, mount a bookshelf to draw the eyes upward and give the illusion of spaciousness.
Have it Both Ways: Daybeds make wonderful lounge space for guests as well as offering a place to curl up at night. Some coffee tables have foldout legs that convert it to a dining table that seats 4. How about an ottoman that opens up and voila blankets? Nesting sofa tables, a breakfast nook that doubles as an office. Thinking outside the box can do wonders in a small space.
Light! Light! Light!: Unless you’re lucky enough to snag a corner, apartments typically only have windows on one wall. It’s OK! Use mirrors on the walls opposite windows to reflect natural light. Furniture with long, light-colored legs draw the eye upwards. And, if you want to divide the room, choose something that allows light to pass through, like a rice paper screen or an open shelving unit.
And, once you get settled, be sure to hop over and check out our stylish housewarming invitations!


